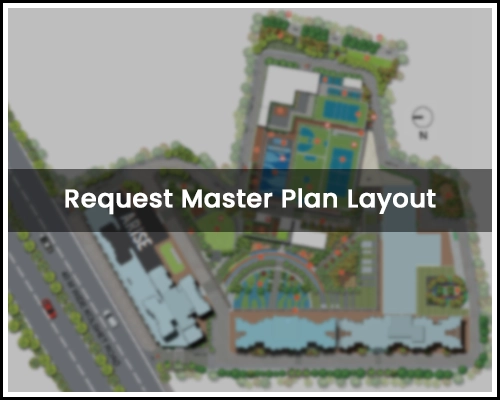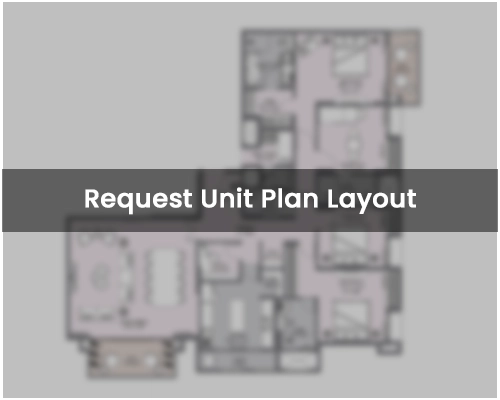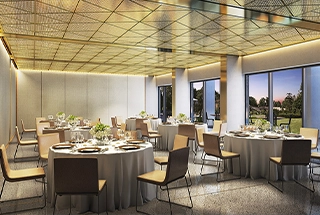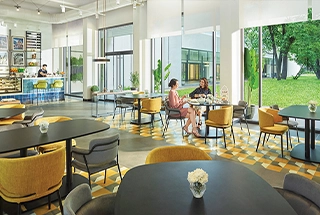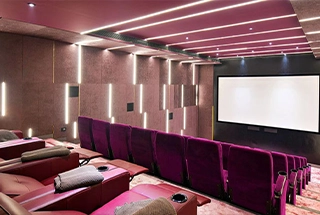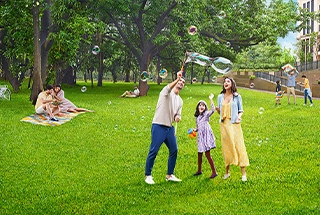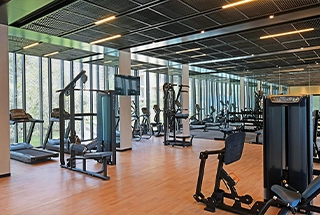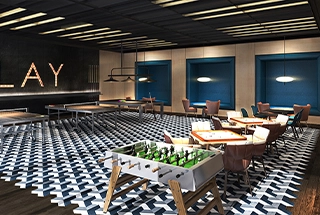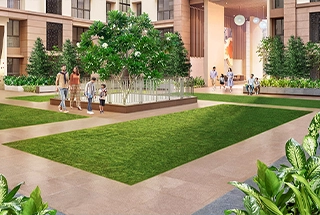at Pokhran Road, Thane For Best Offers
L&T Evara Heights Thane
Experience elevated living at L&T Evara Heights Thane West – where world-class amenities transform your everyday lifestyle. Strategically located in Thane’s most promising area, this premium development offers excellent connectivity to Mumbai’s western suburbs, Navi Mumbai, and the eastern corridor. Spread across 12.60 acres, L&T Evara Heights Thane West is a thoughtfully designed low-density project by L&T Realty, offering a peaceful and exclusive living environment. Step into luxury with two expansive clubhouses covering 46,000 sq. ft. and over 45 lifestyle amenities. The unique Sky Sports Arena features more than 10 outdoor sports facilities, and the premium residences are designed with no shared walls, ensuring complete privacy. The high-rise towers of L&T Evara Heights Thane West offer unobstructed views from all four sides, enhancing your sense of space and freedom.With seamless access to Metro Lines 4 and 5, and fully air-conditioned homes, L&T Evara Heights Thane West delivers an exceptional blend of comfort, connectivity, and contemporary design.
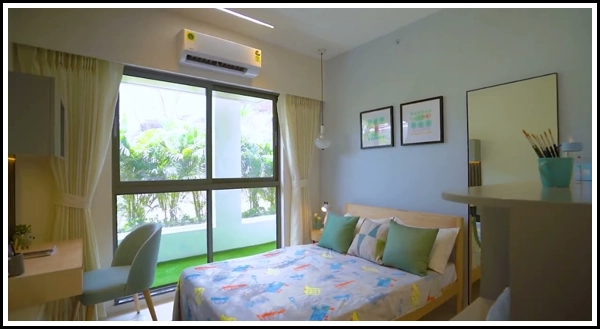
L&T Evara Heights thane - Highlights
G+56 Storey & Total 5 Towers
Metro Connectivity Of Line Numbers 4 & 5
High-Rise Towers With Panoramic Views
45+ Sporting & Lifestyle Amenities
Double Height Air-conditioned 5-Star Entrance Lobby
10+ Outdoor Sporting Facilities At The Sky Sports Arena
Evara Heights Thane – Tallest Tower in L&T Thane West 12.60 acres Development
46000 Sqft Of 2 Clubhouses With 50+ Lifestyle Amenities
L&T Evara Heights Thane Area & Pricing
Tentative Area & Pricing
| Type | Area | Price (Onwards) | |
|---|---|---|---|
| 2 BHK Elita | 750 Sq.ft | ₹ 1.86 Cr* | Complete Costing Details Express Your Interest |
| 2 BHK Magna | 850 Sq.ft. | ₹ 2.08 Cr* | Complete Costing Details Express Your Interest |
| 2 BHK Elegant | 1057 Sq.ft. | ₹ 2.45 Cr* | Complete Costing Details Express Your Interest |
| 3 BHK Splenda | 1088 Sq.ft. | ₹ 2.54 Cr* | Complete Costing Details Express Your Interest |
| 3 BHK Imperia | 1214 Sq.ft. | ₹ 2.63 Cr* | Complete Costing Details Express Your Interest |
| 4 BHK Platina | 1930 Sq.ft. | ₹ 5.32 Cr* | Complete Costing Details Express Your Interest |
| 4 BHK Luxuria | 2235 Sq.ft. | ₹ 6.18 Cr* | Complete Costing Details Express Your Interest |
L&T Evara Heights Thane Luxurious Amenities
Proposed Amenities
Project Gallery
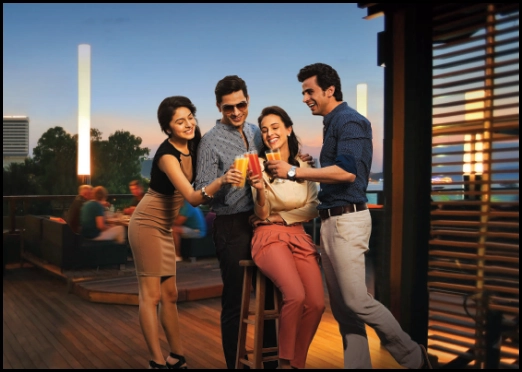
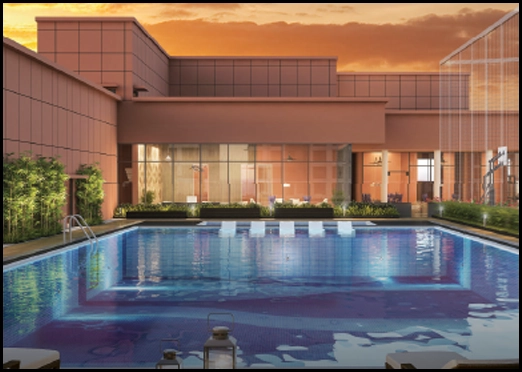
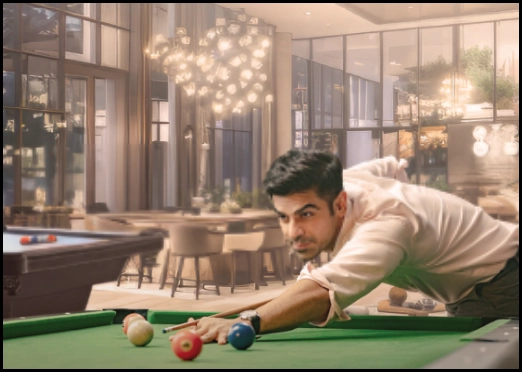
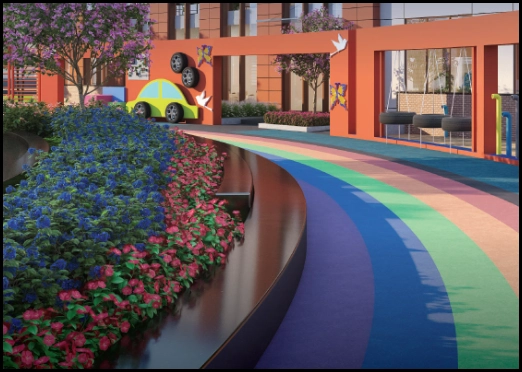
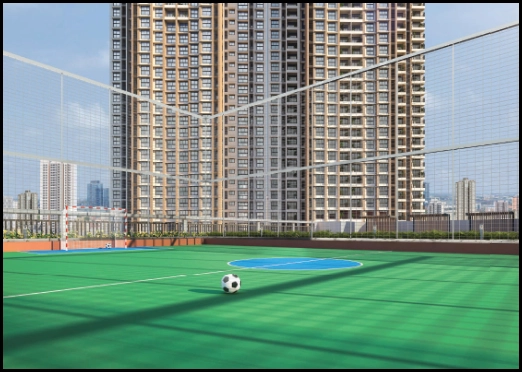

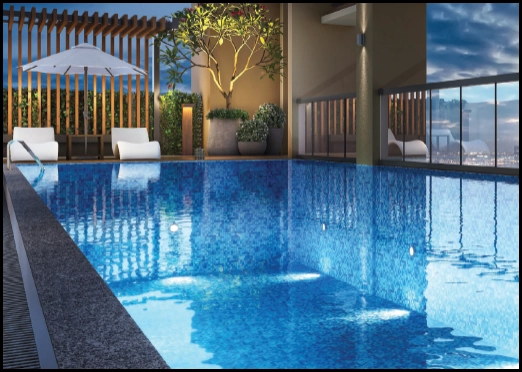
Location Advantage
- Eastern Express Highway - 1 Min
- Upcoming Cadbury Metro Station- 2 Mins
- Upcoming Majiwada Metro Station - 3 Mins
- Teen Hath Naka Flyover - 10 Mins
- Airport - 30 Mins
- Smt. Sulochanadevi Singhania School : 10 min*
- CP Goenka International School : 15 mins
- Vasant Vihar High School : 6 min20*
- Jupiter Hospital : 2 min
- Bethany Hospital : 12 min
- DMart : 15 Mins
- Inox at R Mall : 4 Mins
- High Street Mall : 7 Mins
- Lake City Mall : 7 Mins
- Haiko : 7 Mins
- Viviana Mall : 1 Mins
- Korum Mall : 5 Mins
- The Walk : 13 Mins
- Big Shopping Centre / Hypercity : 13 Mins
- EEH - 5 Mins
- Ghodbunder Road- 5 Mins
- Upcoming Metro Stn - 5 Mins
- 30 min drive from Asia's largest airport, Film City & Night Safari
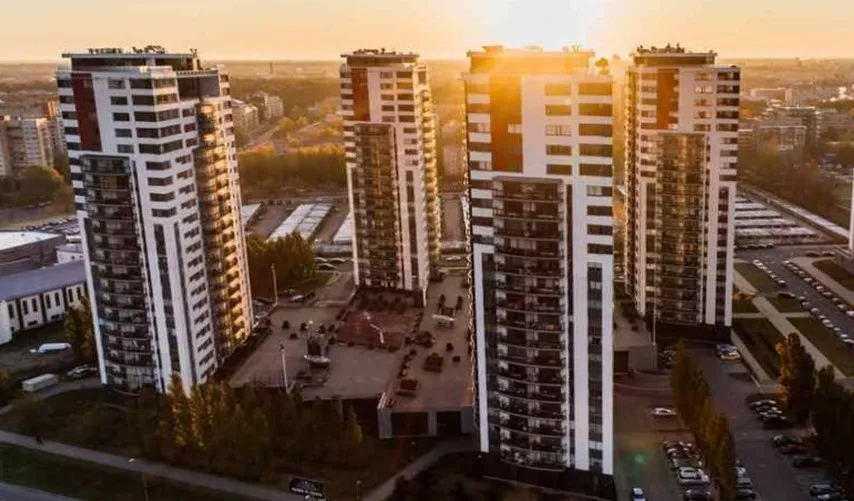
Schedule a Site Visit

Pre-Register here for Best Offers
Instant Call Back
Free Site Visit
Best Price

